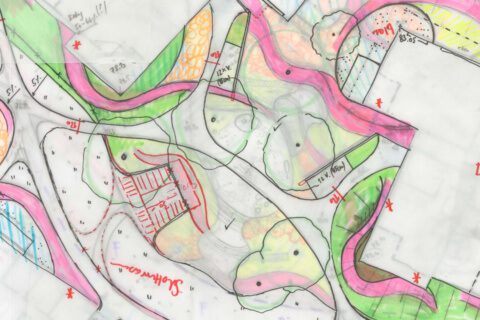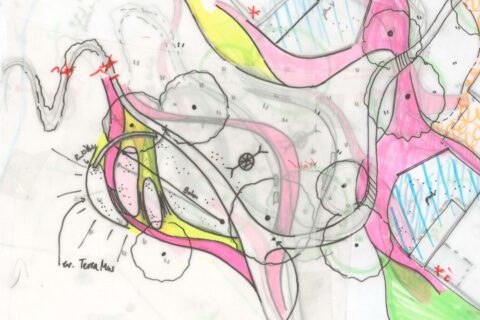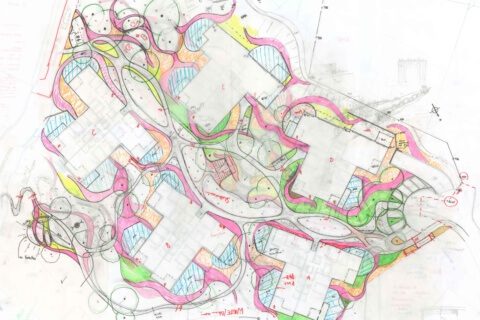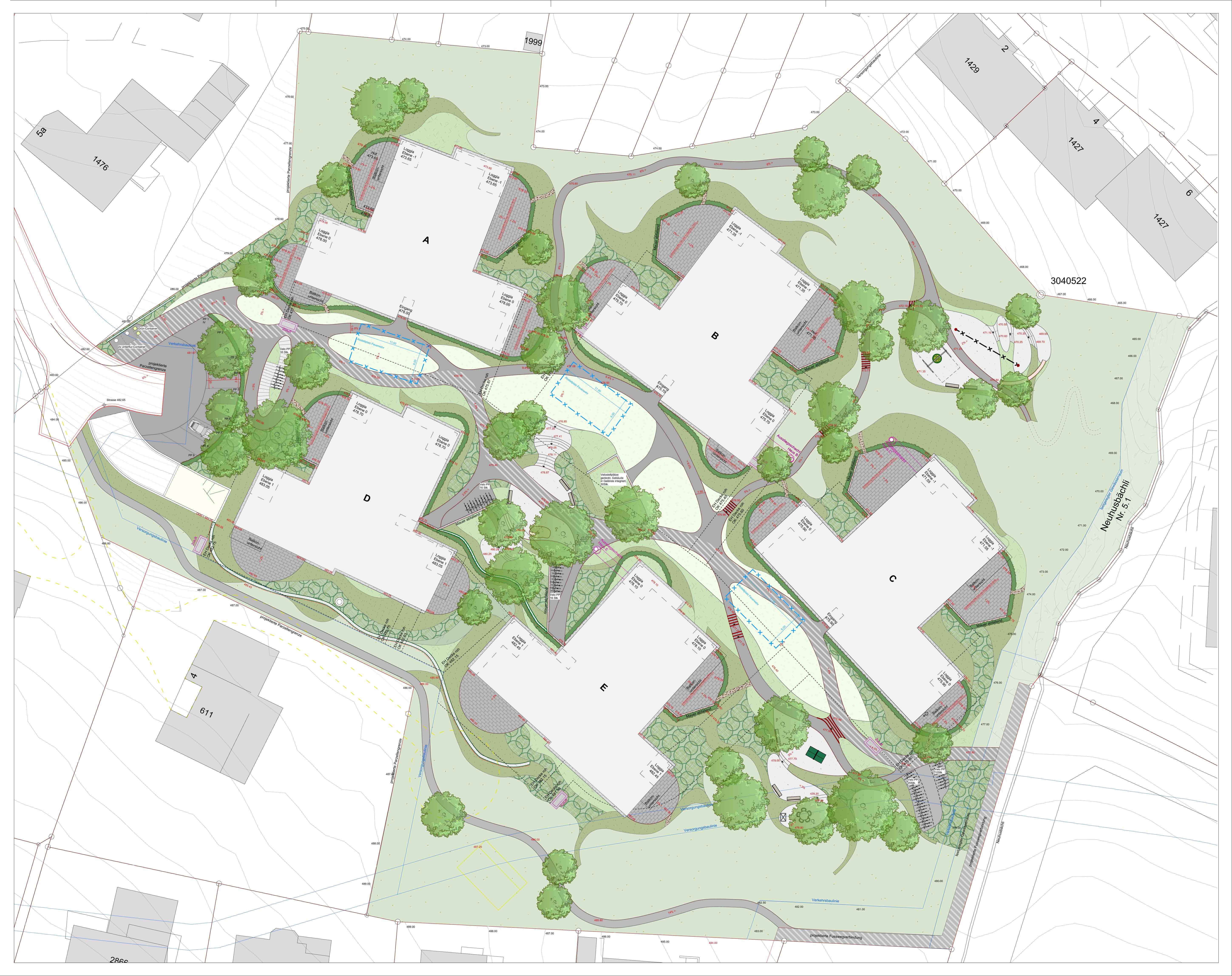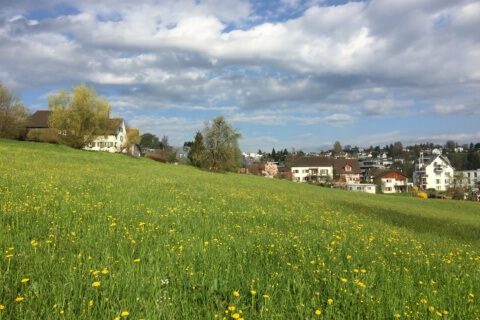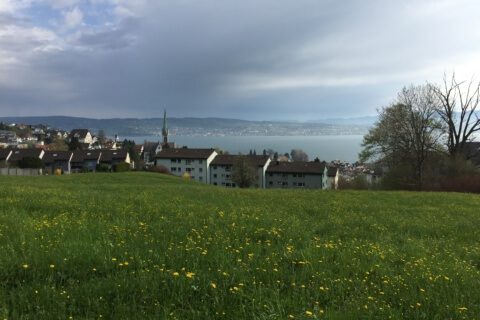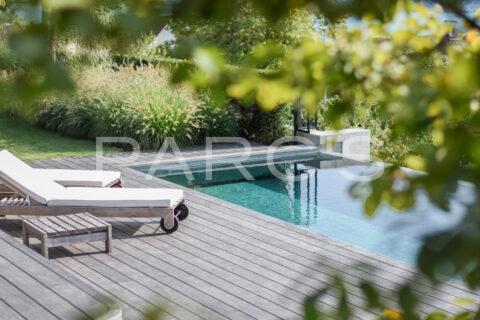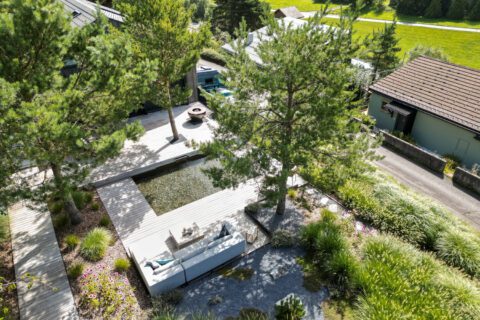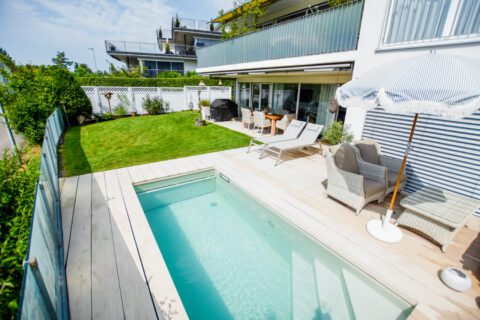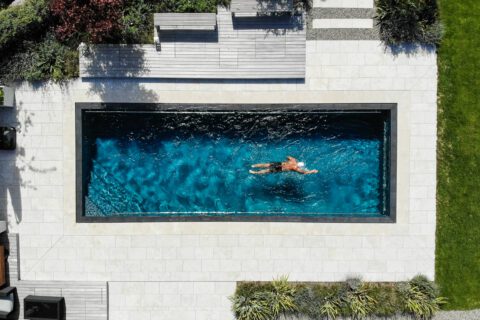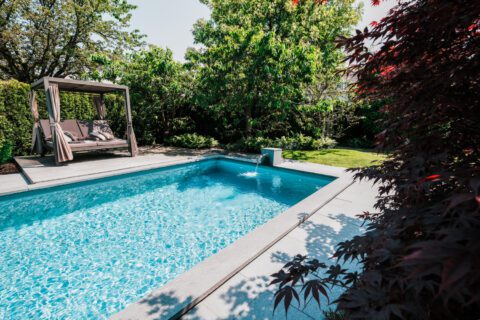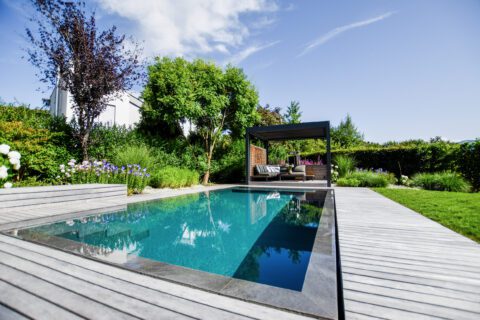Data
Client: Immoturicum AG, Wetzikon
Client representation: Heinz Egolf Baumanagement AG
Architect's office: GKS Architekten, Lucerne
Civil engineering office: Buchmann Partner AG, Uster
Surroundings: Parc's Gartengestaltung
Geology: Geocontrol AG
Type: Residential development
Address: Parcel 7366, 8805 Richterswil
Construction time: 2016 - in planning
New residential development in Richterswil
A wheelchair-accessible path (max. 6% incline, min. 1.20m width) ensures every route. In addition, the public footpath with a minimum width of two meters leads through the development as a connection between the Chrummbächli path and the newly created footpath at the Neuhusbächli. From the parking lot with nine spaces (one of which is handicapped accessible) and the container lot, which is equipped with underfloor containers, one reaches the heart of the superstructure via the wide access. The asphalted paths lead the residents on the one hand to the house entrances and the connecting paths in the surroundings, and on the other hand to the three chaussierten community places in the midst of the green and the 5 bicycle parking lots (total 112 bicycles).
Generous pedestrian zone
The central lounge area for the residents is located in the middle of the five buildings. It is a green meeting zone close to all house entrances, inserted into the terrain by steps and levels. The square offers seating (benches, stools) as well as play facilities for babies and small children (sandbox, few playground equipment). For the older children there is an adventure playground further down the site. You can get to the playground via the long (and wheelchair-accessible) walkway or the shorter stairway. This area is also set into the terrain by steps and levels.
There are larger and smaller spaces on the various levels, which can be used as play areas in a variety of ways - as play equipment there is, for example, the bird's nest swing, an off-road slide or a ropeway. Seating is also available. The third playground is located further up in the grounds, near house C and E. It can be used as an "adult playground". It can be called an "adult playground" or a family playground, because there is a ping-pong table and a barbecue area on the levels between the steps, which can be used by the residents.
Planting
The planting is composed of various elements: Tall trees combined with smaller ornamental trees are concentrated especially around the squares, as well as the access area to the superstructure from the parking lot. Sporadically, they complement the planting in the peripheral areas. Structural bands of grasses of varying heights flow through the entire area like a red ribbon and surround the buildings. At the same time, they create privacy for the slab-covered courtyards of the lower apartments.
The grass strips are supplemented by low planting areas with native ground covers or perennials and woody plantings with native shrubs. All other areas - mostly embanked terrain - consist of meadow or, between the buildings, gravel lawn to ensure stability for the fire department access road.
Gallery
Downloads
Chrumbaechli_building_input_plan_landscaping_with_legend


