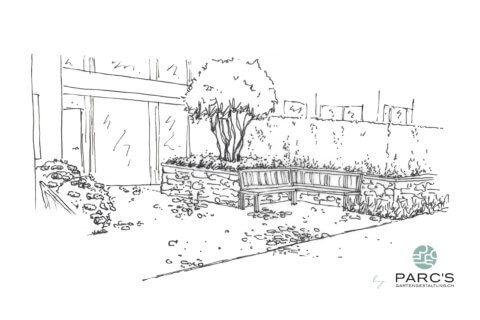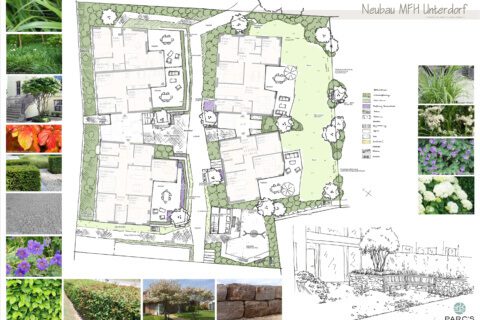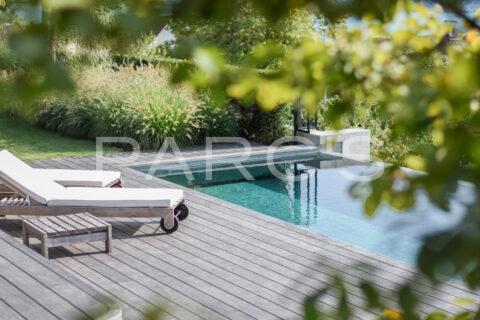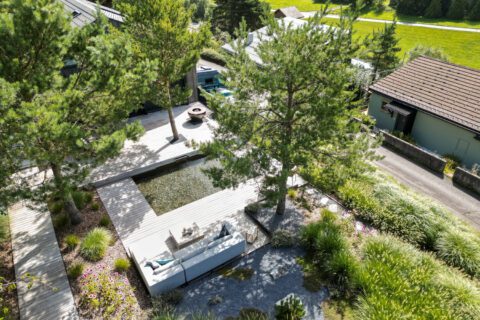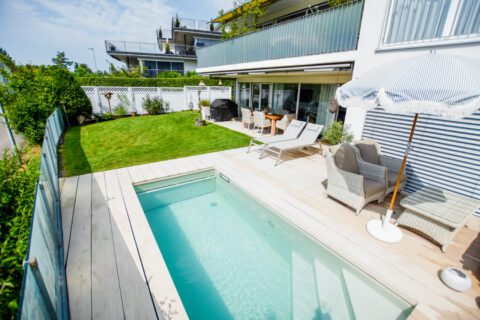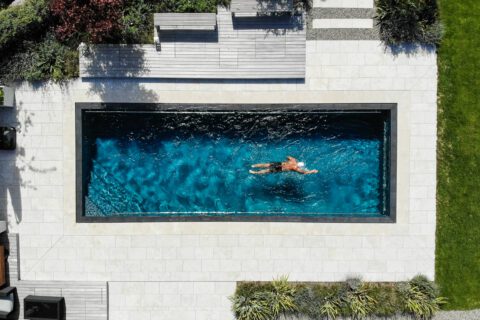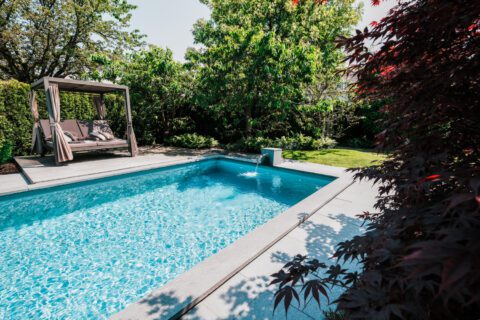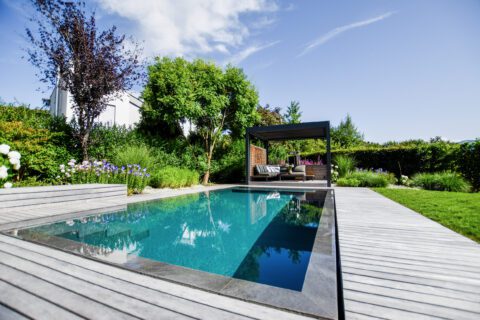Living & living in the old town center
The open spaces of the four apartment buildings in Schäniser Unterdorf have a lot to offer despite their manageable size. People meet in the central courtyard, a lively space with natural stone walls like those already found in the village center. Green borders accompany the paths, lush hydrangea plantings, and here and there a bench in front of the walls. Three raised trees mark the courtyard, give it character and create an attractive overall picture. They are underplanted with flowering perennials as a contrast to the green grass border on the ground in front of the walls.
Privacy and meeting
The raised terraces of the ground floor apartments are enclosed with yew hedges that provide privacy. Wooden slat walls are used between the terraces as a barrier. The bicycle parking spaces are located in well-hidden niches, and others are found at the edge of the development. The public footpath leads through the inner courtyard, which in contrast to the small-structured surface of the development (e.g. wild paving) is asphalted. In the direction of the site access, the grass borders give way to simple gravel lawn, so that the areas also remain accessible for wider vehicles. Near the road, wide beech hedges give protection and distance from the houses. They draw a green line along the traffic area.
Family friendly
The private gardens on the east side are characterized by generous lawns, which are connected with each other - a dream for the children of the family apartments, because they can move freely in the neighborhood and also visit the neighboring playground without any problems. As a demarcation between the apartments and the neighboring house, cambered planting islands made of woody plants are used. The garage entrance and the containers are located in an outbuilding. Behind it is the playground consisting of a play area with swings, a large sandbox and a seating niche with a view over the play area and into the neighborhood. The play area is surrounded by a likewise bombed shrub planting (the underground garage below makes the additional punctual construction necessary).
Data
Architect's office: Peter Jud GmbH, Schänis - Nina Jud
Execution: approx. 2017 / 2018


