Garden planning for this project began at the end of 2022 and will be completed in early summer 2024. The extensive plot is to be transformed into an inviting water garden after the redesign. The client has expressed various wishes and requirements for their new oasis of well-being. To give a better idea of the new outdoor area, we have created 3D visualizations so that customers can already take a stroll through the planned garden.
The garden before the renovation
From the idea to concrete plans and coordination
The detached house is surrounded by mountains and hills. The entire garden area is impressive and has enormous potential. We were therefore commissioned to plan the entire surrounding area.
The client wanted a water garden and plenty of places to retreat from the sun. The element of water was to be incorporated into the design several times. At the same time, the exposed location should be complemented by planting. In addition, various secluded shady spots were to be created.
The challenge with this design was to integrate the contrast between the spaciousness and usability of the garden into an overall aesthetic concept. The feel-good oasis was to be homely and create new spaces without losing its spaciousness.

The element of water in the focus of the garden
The water garden will present the cool water in three different forms. The overflow pool with Living Pool technology will make the biggest appearance. The anthracite-colored pool is seamlessly integrated into the surroundings thanks to its flat surface and overflow edge. Natural stone frames the pool. A pool house was planned next to the pool, which is equipped with sliding glass doors and various sun and wind devices. The pool house will feature a cozy lounge and a large dining table.
A fountain will be placed in the middle of the lower level in front of the house. The coated steel basin will be the same color as the pool house. A natural stone wall will be built behind it, from which a gargoyle will provide acoustic sounds.
The third element of the gravel seating area at the other end of the garden will be a natural stone fountain. The area will also serve as a barbecue area and provide cool refreshment in the water basin.
Lined paths and shady spots
In order to meet the need for shady areas, various precautions have been planned. The pool house offers various ways to protect yourself from the sun on hot summer days. In addition, several trees have been planned as natural protection. Some of these trees will be reused from the current garden, others will be newly planted.
The spacious entrance will be a particular highlight of the future water garden. After passing through the gates, a paved path opens up with an avenue of trees, which will be shaded by newly planted trees.
Lightness through lush planting
One of our customers' wishes was for the garden to remain colorful all year round. For this reason, plants with white, blue, purple or pink flowers were selected. Care was also taken to ensure that the plants bloomed staggered and that the garden remained lively all year round. In view of the size of the outdoor living room, attention was also paid to low-maintenance planting.
Lush planting areas have been planned along the hedges that enclose the plot, the paths and around the seating areas. This breaks up the straight lines. In addition, the chosen plant composition contributes to a natural and dreamy atmosphere.
Little helpers for care and lighting
The extensive area of the garden and the associated planting require maintenance. Small gadgets were therefore planned during the planning phase. These include a robotic mower and an irrigation system from our partner GardenTec. The automatic irrigation system ensures that the respective green areas are optimally supplied with water all year round.
A well thought-out lighting concept was also taken into account. The paths of the future water garden are to be discreetly illuminated in the dark. The trees are illuminated at selected points to create a cozy ambience in the dark and to preserve the expanse of the garden. The trunks and treetops protruding from the grass planting will be wonderfully emphasized.
Implementation of the garden began in winter 2023. We look forward to visiting the finished garden in late spring 2024.
Find more inspiration on our social media channels:






















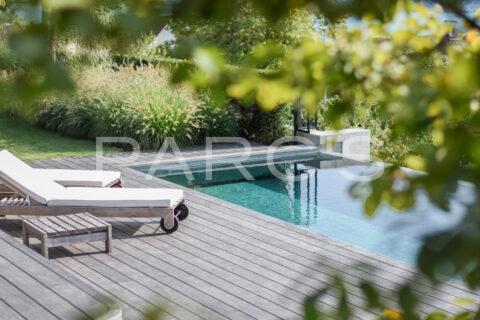
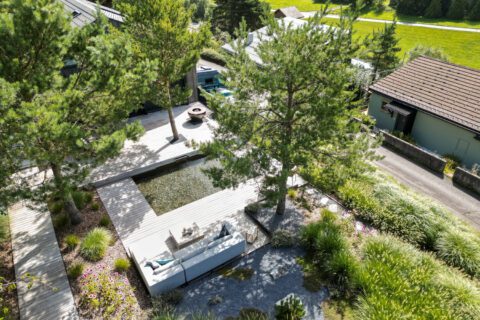
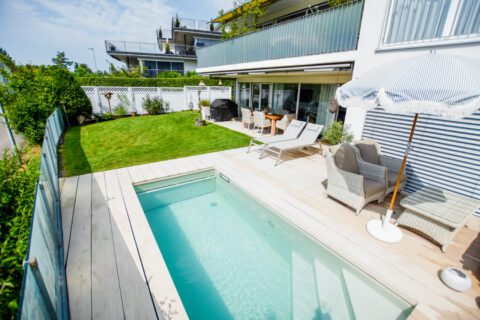
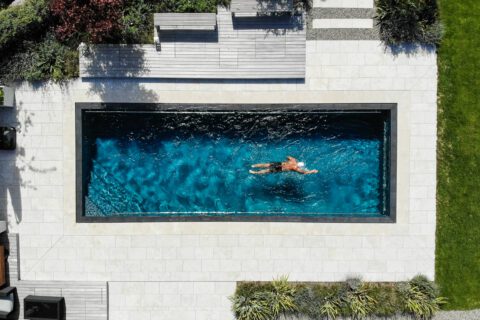
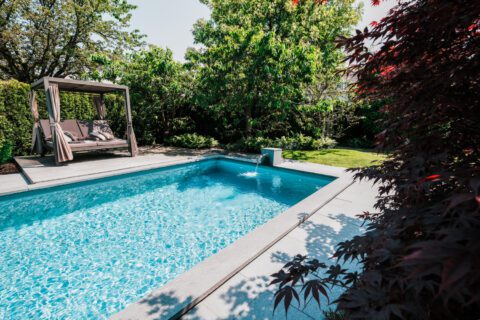
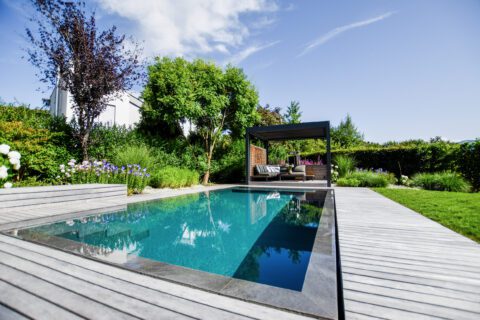
2 Responses
In the beds you can see purple perennials and hydrangeas next to the lamp cleaner grass? Which ones are those?
The planting fits in perfectly with the flowing theme.
Thank you very much for the kind words. We are really looking forward to the finished garden!
There are 3 different hydrangeas planned:
Hydrangea paniculata 'Limelight'
Hydrangea paniculata 'Vanille Fraise'
Hydrangea paniculata 'Bobo'
We hope that you will also be inspired for your garden and find the right hydrangeas for it.