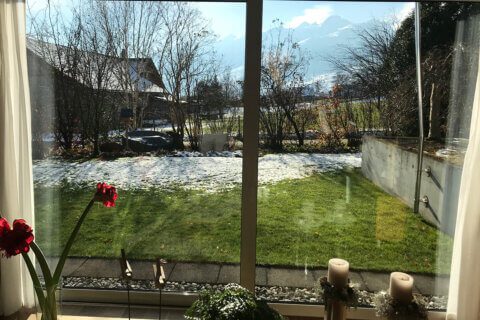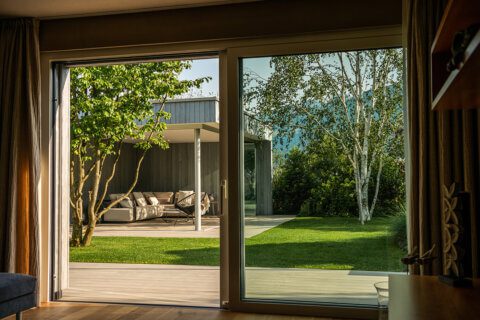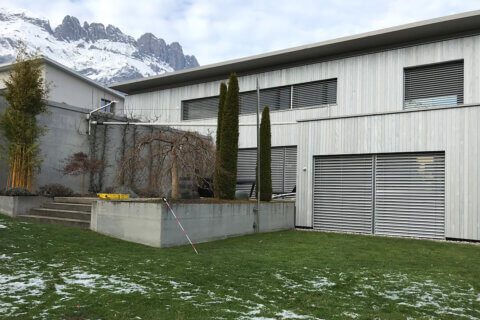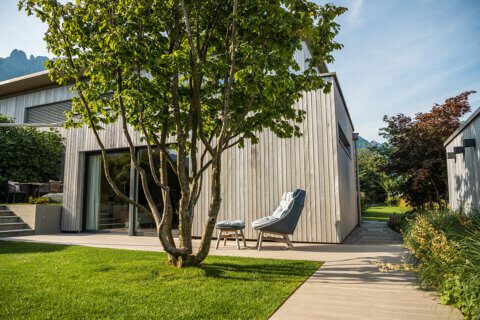Finished gardens & terraces - Our reference projects
Due to a newly built single-family house on the neighboring property, the client wanted a natural boundary and an interesting screen for more privacy. The newly built pavilion in the front part of the garden, where previously a plain meadow with single trees dominated, blends charmingly into the surroundings and invites to relax and linger. An elegant wooden walkway leads to the pavilion, from where the view sweeps over the mountains and the surrounding landscape.
The quiet and protected place in a cozy atmosphere has become the center of the garden. A wooden privacy wall as a connection between the residential house and the pavilion provides additional privacy and ensures a coherent demarcation from the neighboring property. Perennial and grass plantings break up the straight privacy wall. Pavilion, wooden walkway and the privacy wall made of the same wood harmonize perfectly with the architecture of the residential house.
Two existing solitary trees have been given a new place and set highlights in the meadow in front of the pavilion. An individual lighting concept further emphasizes the harmonious ambience at dusk and in the dark. The lighting perfectly sets the scene for individual specimen trees and the attractive privacy wall.
The existing seating area at the house was previously enclosed by a wall, which has now been opened at the front and sides, bringing more air into the design. The seating area appears more open and is accessible from both sides via a staircase. Existing stones at the front access were placed in such a way that they form a natural staircase in the meadow. Existing plantings of espalier trees, bamboo, and maple were supplemented with a loose grass planting to create a cohesive ambiance. Side access is via a newly constructed staircase made of natural stone, which perfectly matches the existing wall and harmonizes with the natural stone treads on the seating area. The combination of gravel and natural stone continues around the house: a path of gravel and stepping stones leads around the house and is surrounded by flowering shrubs and grasses. In this back area of the garden, specimen plants are placed in matching containers in such a way that an interesting highlight in the garden can be discovered from every room of the house.




Find more inspiration on our social media channels:
PARC'S Garden Design Ltd.
Buechstrasse 38
8645 Rapperswil-Jona
T +41 55 224 30 33
info@gartengestaltung.ch
PARC'S Gartengestaltung is your planning specialist from Rapperswil-Jona for functional and aesthetic landscape architecture and environmental design. Our designs take up the central idea of the building architecture and harmonize interior and exterior space.