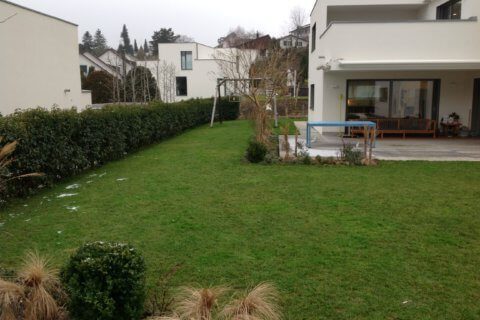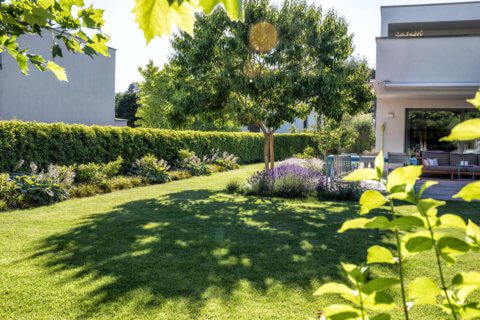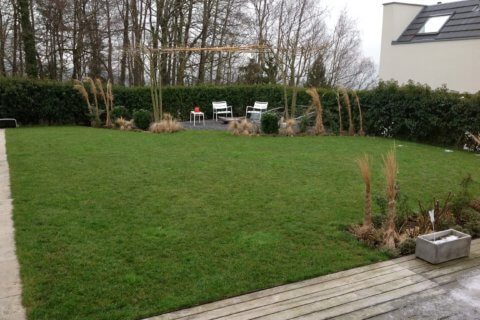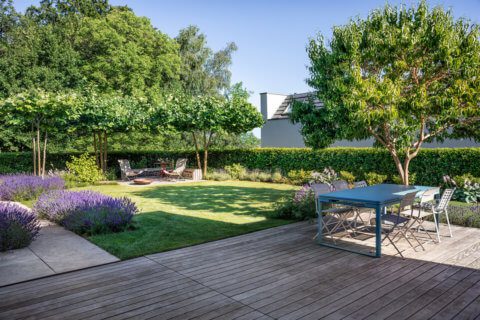Finished gardens & terraces - Our reference projects
When redesigning this private garden of a single-family house, the existing structures were to be incorporated. The result is a cozy garden, which together with the existing terrace forms a coherent unit. Originally, the gravel area was only accessible via the lawn, which isolated the seating area. The existing seating area was connected to the rest of the garden by the additional path with a discreet slabbed surface. The path to the secluded spot in cozy surroundings is accompanied by wonderfully fragrant lavender. The newly created path connects the entire garden, creates structure and at the same time appears playful through the planting. Thus, not only the flagstone path, but also the cozy gravel place and part of the terrace were wrapped with flowering perennial beds, which provide an atmospheric picture.
The already existing evergreen hedge clearly delimited the garden. A planting strip with grasses and perennials softens this border and additionally loosens up the overall picture. The two existing roof plane trees were supplemented by a third. They form an atmospheric unit and create exciting vantage points and a sense of security. Together, the roof plane trees form the conclusion of this side of the garden. A small oasis with an atmospheric ambience was created from a relatively empty garden, inviting people to enjoy and linger.




Find more inspiration on our social media channels:
PARC'S Garden Design Ltd.
Buechstrasse 38
8645 Rapperswil-Jona
T +41 55 224 30 33
info@gartengestaltung.ch
PARC'S Gartengestaltung is your planning specialist from Rapperswil-Jona for functional and aesthetic landscape architecture and environmental design. Our designs take up the central idea of the building architecture and harmonize interior and exterior space.
2 Responses
Hello Garden Designers,
We have to give you a huge commendation for your homepage. You show your projects so wonderfully, describe them and also publish a planting list. From my point of view unique. Thank you very much!
The atmospheric private garden especially did it for us, since we have the same house floor plan.
My questions:
Do you know how wide and long the lot was? In particular, we are interested in the distance from the skin terrace to the small terrace on the gravel area. We are wondering if the paths would be a bit much and constricting on our end (19m long and 15m wide). In the back part of the garden we want to plant a prairie garden.
Is it correct that the path on the left is planted directly with lavender at one point, so at that point the path is only path slab width? You can't see that exactly in the picture.
Many greetings and many thanks again
Thomas Körner
Grüezi Mr. Körner
Thank you very much for your compliments on our contributions. We have taken out the old plans again in the past few days and researched them in detail for you:
The front part of the garden is about 350m2. The distance from the terrace to the seating area is about 8 meters. To break up the path, lavender was placed in some places instead of a slab. Thus, the garden path in the respective places is only one slab wide.
We wish you success with your own project and are happy to answer any questions you may have.