Next to the residence, a modern new building, there is an old vineyard house. The two houses are occupied by two generations of the same family. The ridge between connection and demarcation, old and new, represented the particular challenge of this project. The garden in the front area towards the lake is a unit and thus the connecting element. The house entrances and the courtyard in the back are separate and thus the delimiting element.
Connection and delimitation
The garden is a typical living garden. The outdoor dining area is integrated into the new house in the form of an open living space, yet generously open to both sides of the garden. To the front, residents can let their eyes glide across the front part of the garden to the wonderful lake view. The lake view was left generously open, but bordered at the front edge with plantings dominated by roses. As a result, the garden does not get lost. The back of the dining area can be opened and closed with a sliding screen, creating a privacy screen to the adjacent lots behind the house if needed. The sliding privacy screen can also be used to open up the view to the back of the garden.
Old and new
The rear area was designed as a courtyard. Round gravel, concrete slabs, flowering dogwood trees, ornamental grasses, a small fountain as well as hedges and a wall can be found in it. The hedges and the wall create a division of space and border the courtyard to the old house. The precise jointing of the wall can also be seen like a painting. The Guberstein used is an old Swiss stone, robust and durable, and stands for permanence. Its appearance is nevertheless timeless and builds a bridge between old and new. With the fountain, a calming, acoustic element was placed in a shady spot that is not exposed, thus giving the space a distinct courtyard character.
Visibility and protection
The entrances to both houses have been designed so that visitors are not caught off guard in the garden. In the modern house, the driveway is already wrapped in green and visitors are led to the house via a long flight of stairs. Only when you walk around the house do you get to the garden. Also with the older house, which is also used as a commercial building, the entrance could be delimited with a screen to the garden.
The connections of old and new, interior and exterior, and the interplay of architecture and landscape architecture make the project a unique overall composition.


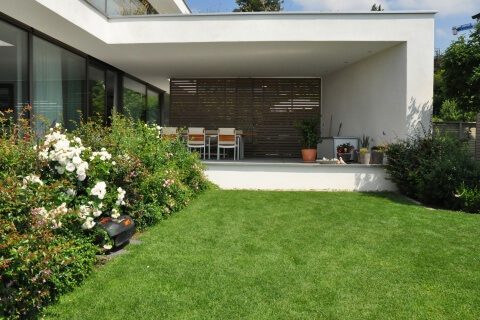
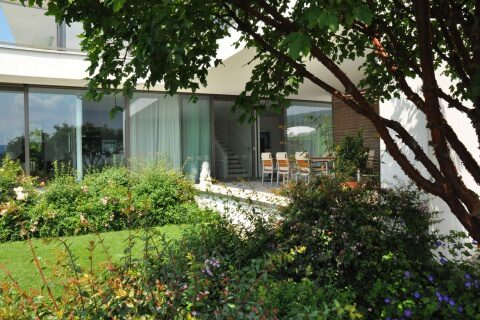
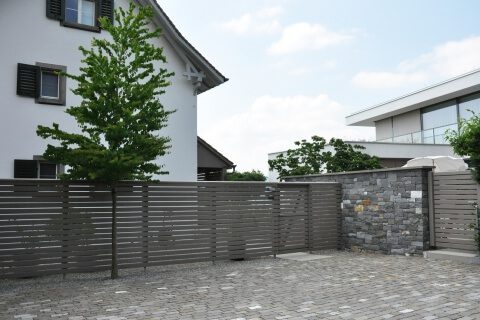
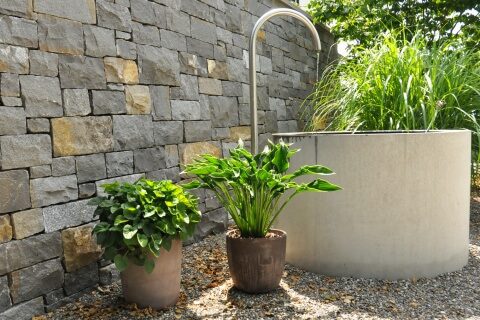
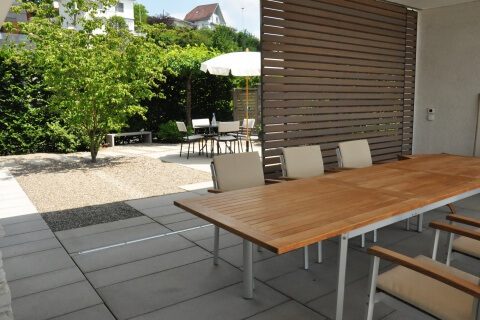
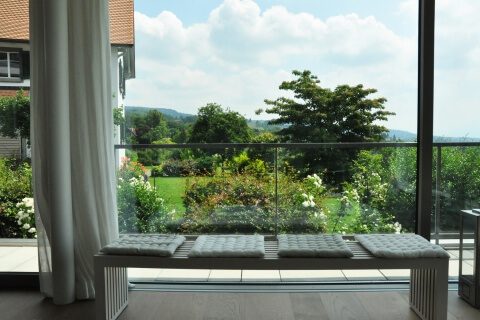
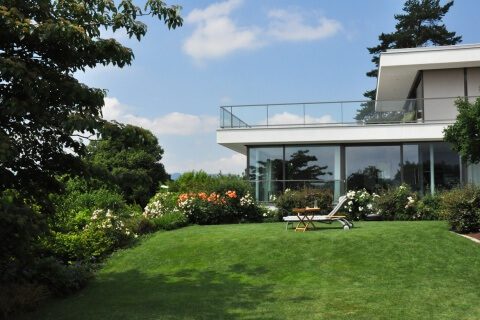
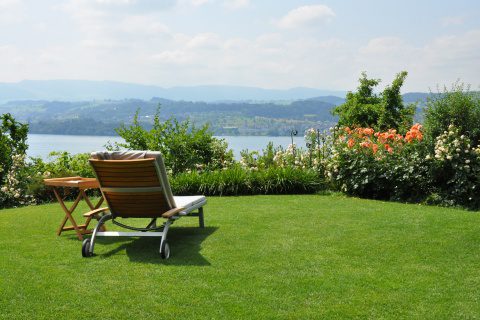
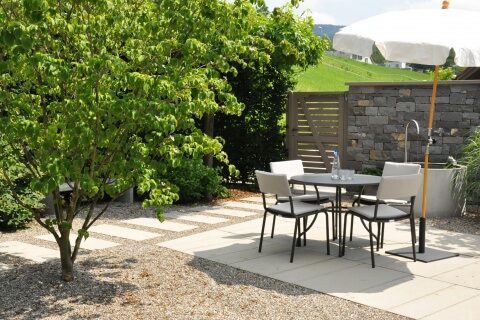
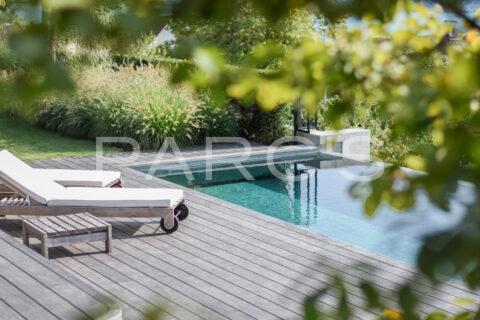
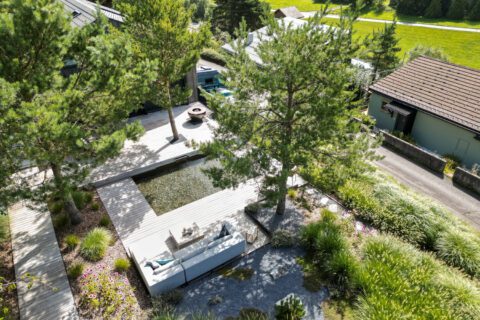
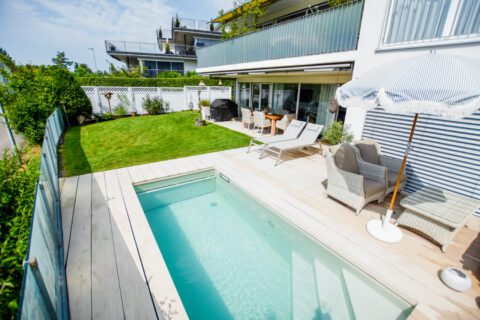
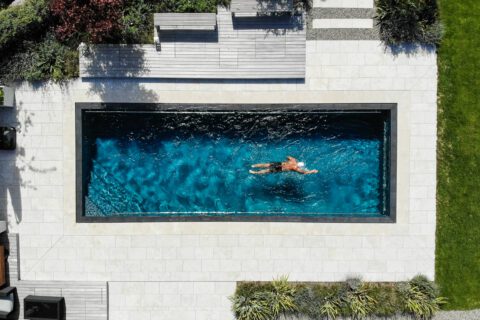
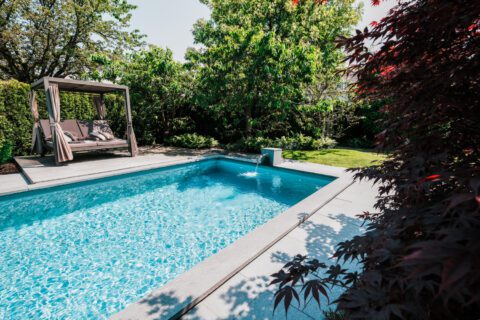
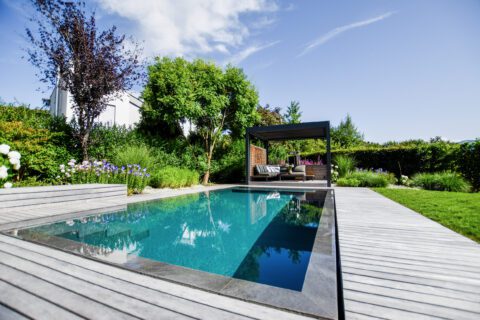
4 responses
I like how the round gravel was used. My neighbor is looking for tips for her garden. That's why this post is very helpful. I will send it to her so she can collect ideas.
We are very happy about that, we wish you a lot of fun searching for inspiration!
Thank you for the post on garden design. My uncle is looking for a landscaping company to prepare his garden for next summer. Good to know that planting around the house can also be used as a boundary and privacy screen.
How nice that we could help. We wish you much success with the design! Of course we are available for a non-binding consultation.